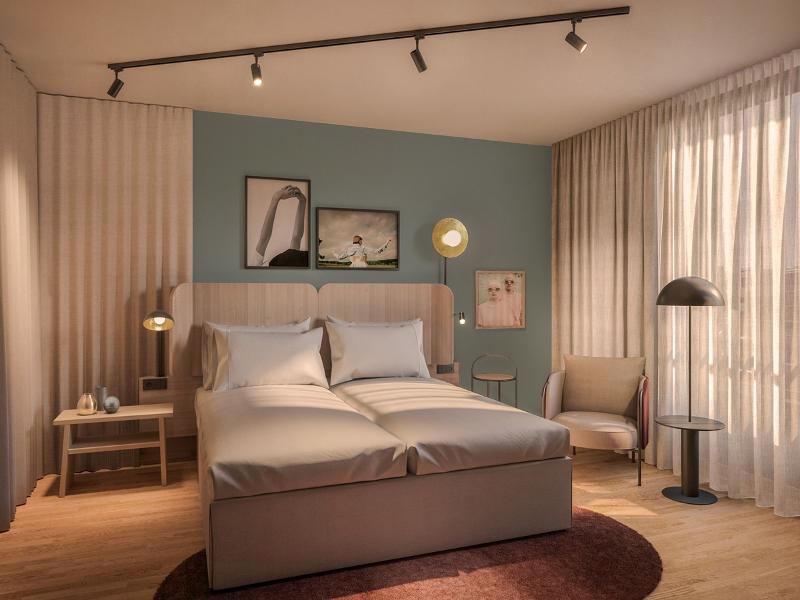Scandic Frankfurt Hafenpark
Premium Partner
Frankfurt am Main

Description event area
Description
Our modern designed hotel at Hafenpark district welcomes you with honest warmth and urban garden feeling in Frankfurt! The innovative architecture combines sustainability, Scandinavian comfort and modernity into a unique environment with a relaxed atmosphere. The hotel has 10 floors with 505 rooms including 4 master suites, 55 barrier-free rooms, 79 superior rooms with a direct view of the Main river. All rooms have a minimum size of 21 sqm, free WiFi as well as a desk and a laptop-sized safe.
2,100 sqm event area offers space for new ideas in a green design as an extension of the harbor park. On the 2nd floor is the fitness area with 2 connected saunas (one only for women).
The sustainable Scandic Frankfurt Hafenpark is located in the eastern part of the city of Frankfurt am Main and is part of the former working-class district Ostend. Today it is a quarter of modern living and local recreation and offers an oasis of relaxation with the Hafenpark, Zoo & Skatepark Osthafen.
From 01.07.2024, only cashless payment methods (EC card, debit/credit card and mobile payment options) will be accepted in all German Scandic Hotels.
Description event area
The interior design of the hotel extends the harbor park that surrounds us into the building. There are many green planted areas in the hotel, in which all areas are harmoniously integrated. The sustainable Scandic Frankfurt Hafenpark is the revitalizing meeting park of the future with 505 rooms, living room, restaurant, bar and 2,100 m² of conference space with 14 event rooms (33m² to 582m²) for 10 to 500 guests. All areas can be used flexibly according to your needs.
Conditions/extras
Earliest check-in: 4:00 PM
Latest check-out: 10:00 AM
Parking fee per day (2025) 30,00 EUR
Breakfast per day and person (2025) 24,00 EUR
Facilities + information
Premium Partner
- Premium Partner
Capacity
- Total no. of beds 1080
- No. guest-rooms 505
Suitable for
- Conferences & Conventions
- Digital / hybrid events
- Events
- Vehicle presentations
- Dinner functions
- Parties
- Private events
Capacity event area
- Largest room (sqm) 600
- Highest room (m) 5,5
- Capacity largest room (max. pers.) 500
- Max. exhibition space (sqm) 2100
- No. of wheelchair accessible meeting rooms 14
- No. of function rooms 14
- Capacity of the entire venue (max. pers.) 500
Capacity dependent on seating style (max.)
- Theatre (pers.) 500
- Classroom (pers.) 300
- Banquet (pers.) 500
- Cabaret 180
- U-shape (pers.) 100
- Boardroom 100
- Cocktail reception (pers.) 450
Catering
- In-house restaurant
Architecture
- Modern
Further criteria
- Restaurant/Bar
- Wheelchair accessible meeting facility
Sustainability
- Car-free arrival
- Organic produce
- Fresh towels only upon request
- Sustainability-friendly offers available
- Recycled paper
- Ticket for public transport
- No plastic straws
- Water-saving toilets
- Option of declining daily room-cleaning service
- Predominantly appliances of Energy Class A
- Predominantly sustainable furniture
- Energy-optimised air-conditioning and heating technology
- Energy-saving lighting
- Fairtrade products
- Hauseigene Ladestationen für E-Autos
- Measures to stop food waste
- Waste separation
- Use of renewable energies
- Ecological cleaning products
- Paperless office
- Regional produce
- Vegan dishes
- Vegetarian dishes
- No single-use packaging
- Water volume controllers
- Water heat pump
- Co-operation with food-sharing initiatives
Conference Equipment
Conference room equipment
- LCD projector
- Projection Screen
- LCD Display
- Flip chart
- Pinboard/Metaplan
- Moderation Business Kit
- Daylight
Event technology
- Highspeed-Internet
- Loudspeaker system
- In-house technical supplier


