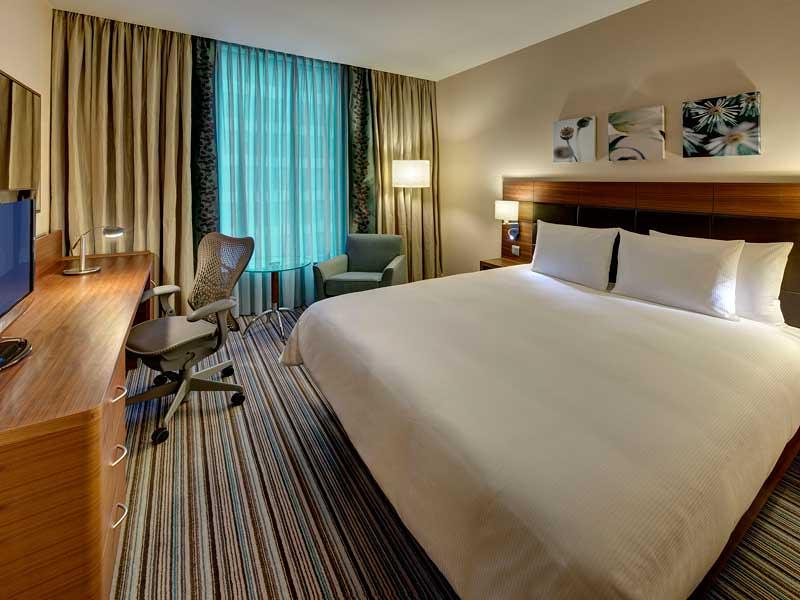Hilton Garden Inn Frankfurt Airport
Frankfurt am Main

Description event area
Description
Hilton Garden Inn Frankfurt Airport - Your perfect retreat at Frankfurt Airport
Welcome to the Hilton Garden Inn Frankfurt Airport, your comfortable retreat directly at Frankfurt Airport. The hotel is located in THE SQUAIRE and is directly connected to Terminal 1 via a covered pedestrian bridge. Thanks to the direct motorway access and its location above the ICE long-distance train station, the hotel is easily accessible. Frankfurt city centre and the exhibition grounds can be reached in just 15 minutes by car or public transport.
Comfort & relaxation in a stylish ambience.
The 334 modern guest rooms offer maximum comfort for business and leisure travellers. In the elegant lobby, the 24-hour Grab & Go snack shop invites you to enjoy a relaxing stay. For relaxation and fitness, the wellness and fitness area in the neighbouring Hilton Frankfurt Airport is at your disposal.
The Hilton Garden Inn Frankfurt Airport offers a restaurant with show kitchen, which guarantees a unique culinary experience. A 24-hour business centre is available for business travellers. There is also a guest laundry room with washing machine and tumble dryer for maximum convenience. The hotel's own car park offers 127 parking spaces.
Experience modern comfort and first-class hospitality - right at the gateway to the world.
Description event area
Three modern conference rooms with natural daylight are available for meetings. Larger events with up to 450 guests can be held in the conference rooms of the neighbouring Hilton Frankfurt Airport.
Conditions/extras
Earliest check-in: 3:00 PM
Latest check-out: 12:00 AM
Facilities + information
Capacity
- Total no. of beds 353
- No. guest-rooms 334
Suitable for
- Conferences & Conventions
- Digital / hybrid events
- Events
- Dinner functions
- Private events
Capacity event area
- No. of function rooms 3
- Highest room (m) 3,1
- Largest room (sqm) 32
- No. of wheelchair accessible meeting rooms 2
- Capacity largest room (max. pers.) 14
- Max. exhibition space (sqm) 65
Capacity dependent on seating style (max.)
- Boardroom 14
Catering
- In-house restaurant
Architecture
- Modern
Further criteria
- Restaurant/Bar
- Business Center
- Wheelchair accessible meeting facility
Sustainability
- Car-free arrival
- Water-saving toilets
- Energy-optimised air-conditioning and heating technology
- Energy-saving lighting
- Measures to stop food waste
- Waste separation
- Paperless office
- Drinking water treatment
- Vegan dishes
- Vegetarian dishes
- No single-use packaging
- Water volume controllers
- Co-operation with food-sharing initiatives




